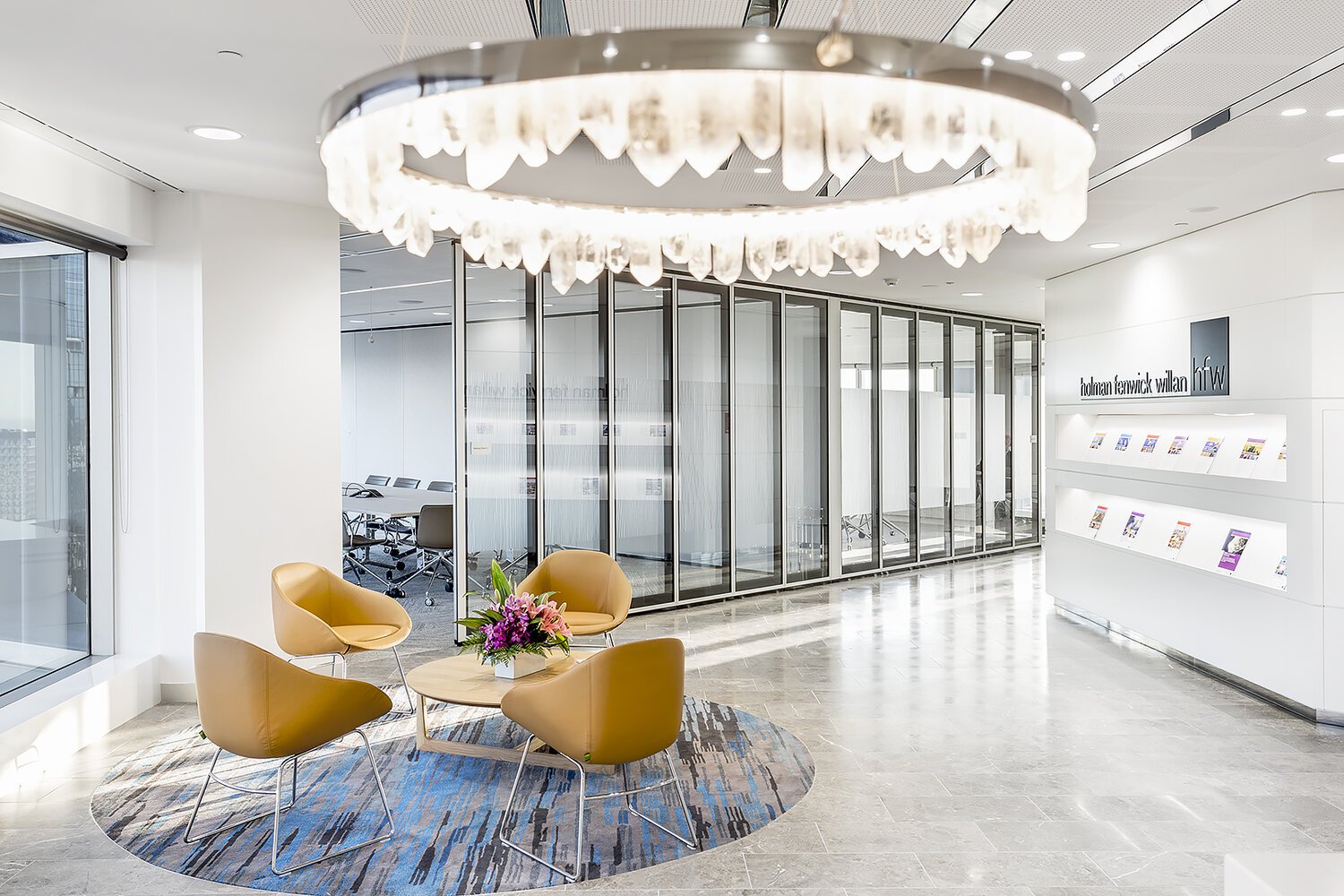
Workspace
Holman Fenwick Willan - Melbourne
project overview
We carried out the design and construction of a high-end fit-out at the Melbourne offices of Holman Fenwick Willan, a respected law firm. The works involved a full-floor integrated refurbishment and fit-out, including lift lobby and bathrooms.
Our design team worked closely with the client from start to finish, developing a clear strategy for the design, identifying the limitations of the existing offices and providing a vision for the new space.
An essential part of the solution was to reclaim and repurpose underused space and oversized offices in the outdated floorplan to resolve the lack of client meeting areas.
A key feature of the outcome is the use of operable walls to provide flexibility to the front-of-house area and create functional space to host seminars and other events. Another highlight is the use of custom seating and an island bench to open up the breakout area, taking maximum advantage of natural light and a panoramic Melbourne city backdrop.
The project included a number of high end finishes to support the brand. These include a stunning Christopher Boots Prometheus in crystal and chrome above reception, tying in subtly with the design of the firm's Sydney and Perth offices.






